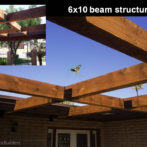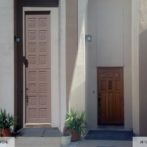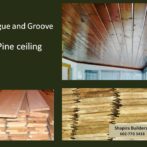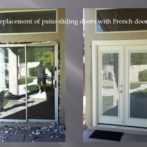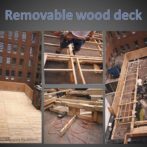6x10x26 feet wood beam grid
Replacing rotted beams with new ones. My client has a U shape home in Phoenix, with a nice front yard. A grid of six by ten wood beams added lovely accent to his home. Two years after he bought this property he decided to check those beams that were covered with aluminum sidings. The previous owner was covering a big problem there. My client called me and asked me to bid on this job. I started with removing the siding, some of the beams were so...
Read More
