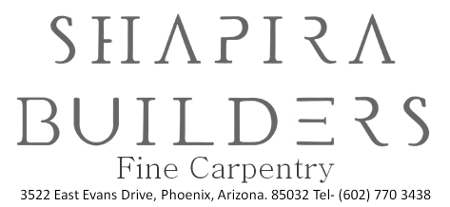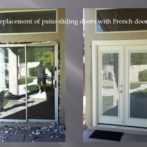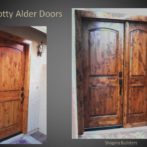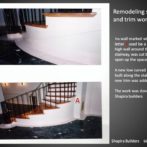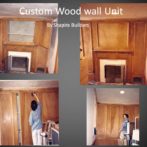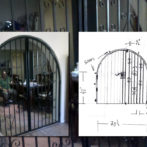Replacing patio doors with French doors
Replacing patio sliding doors with double French doors, low-E and mini blinds between the glasses. In order to remove the frame of the sliding doors, you have to cut the stucco with a four inch diamond blade. I cut it two inches away from the exposed frame and remove the stucco and the Styrofoam. Now the flange is exposed, I remove the nails or screws and the frame can be pulled out. Installing the new pre-hung French door unit is next. Wide...
Read More