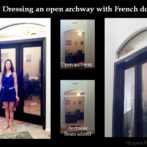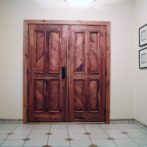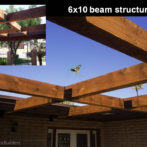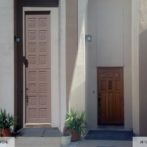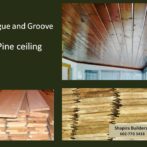Dressing an archway with stained French doors
Designing and installing French doors in an open archway. My client found me on Angie’s List , She got tiered of having her office at her home with an open archway. She asked me if I could fit double French doors in the archway. I made a sketch for her including a beam above the doors to square it off the opening . In the opening above the doors I suggested glass. Since my client has very dark furniture in her office she chose a very dark...
Read More
